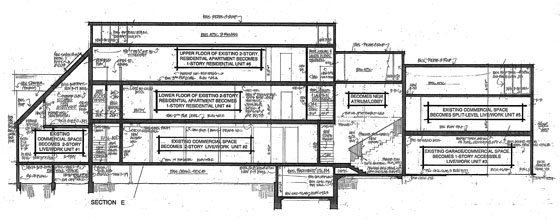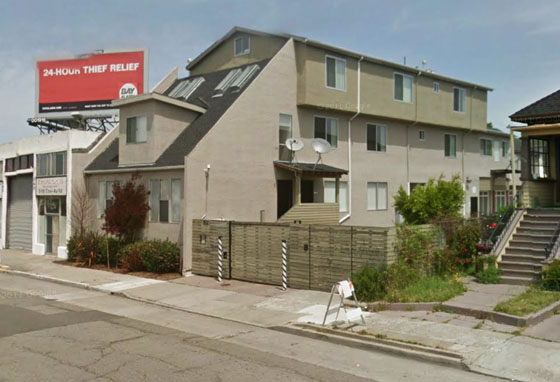2002
Ron Bogley, Architect and Builder
The 8,500 square feet building was originally a single story house that had undergone a series of haphazard additions eventually becoming a funeral home under a two story apartment.
The project converted the commercial space into four two-story units and renovated the apartment into a pair of single floor units. The design also regularized the mess of level changes, upgraded the structure, addressed ADA compliance, and provided proper egress.

