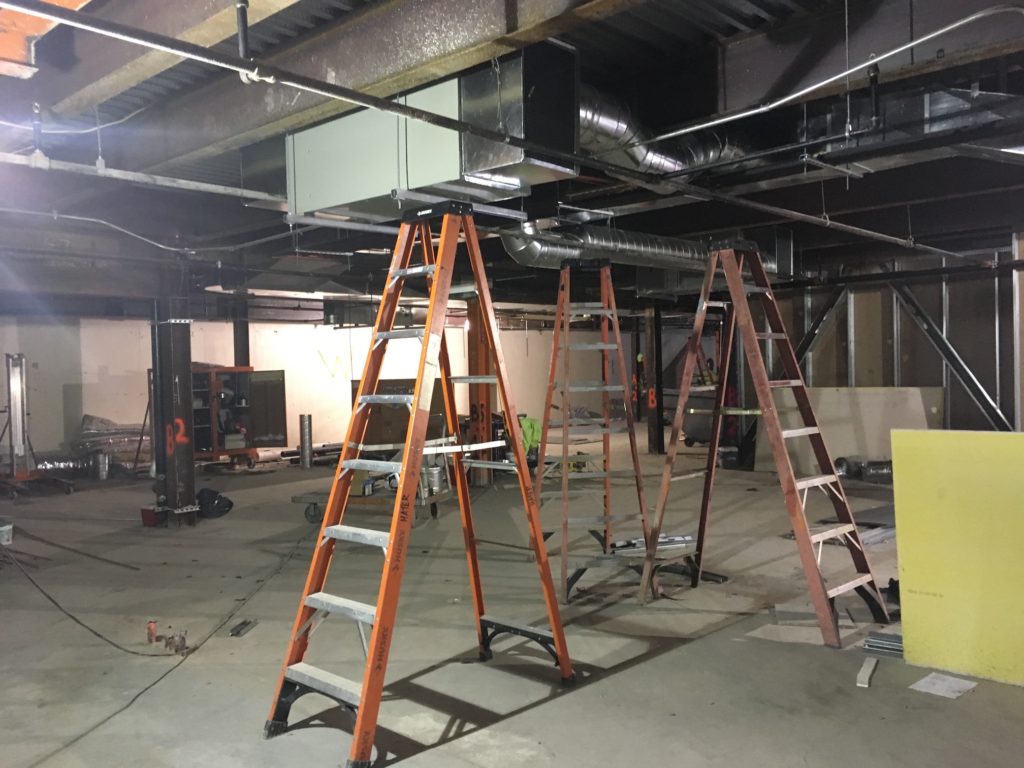2017
Aptus
This was a conversion of the first floor into a couple restaurants and a street entry lobby for the upper floors. The original building had been constructed as a department store and had undergone haphazard renovations over the decades.
This project included extensive structural repairs, a new utility services, the installation of a grease trap and mechanical shaft to support the new restaurants, and coordination with the tenant design team.
In one of those architectural twists of fate, my previous firm had been located on this floor in this building, so I experienced an odd moment of recognition seeing my old office in the midst of the demolition.
