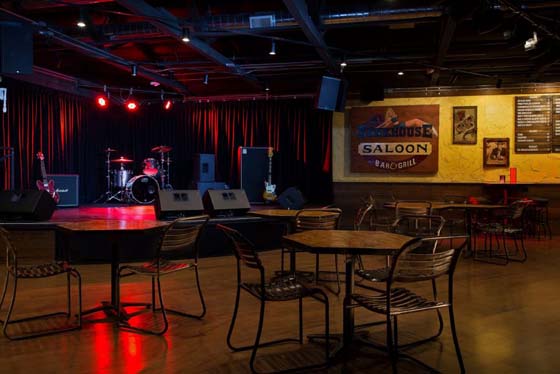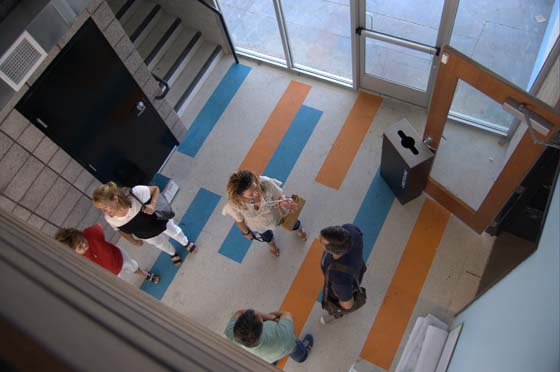2014
The new ownership team requested a simple redecoration of the old dive bar / music venue, but it became a complete gut renovation after the original building was deemed structurally unsafe during demolition.
The structure was completely rebuilt to recall the original layout, while expanding the square footage and updating the functionality of the stage, kitchen, and restrooms.
The project scope also included masterplanning the remainder of the block, turning it into destination music venue with a new outdoor stage, amenities to attract national touring acts, monumental pedestrian entry, and renovated studio apartments.














