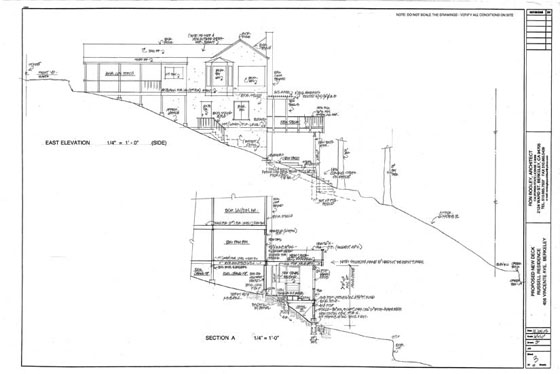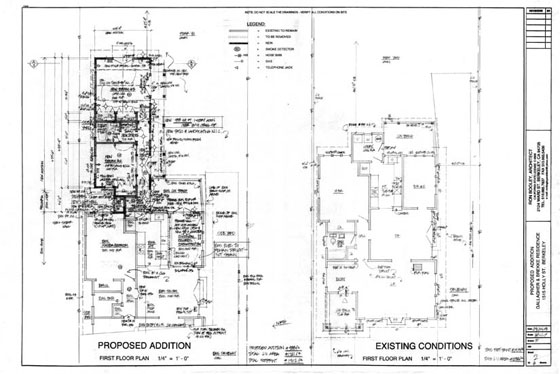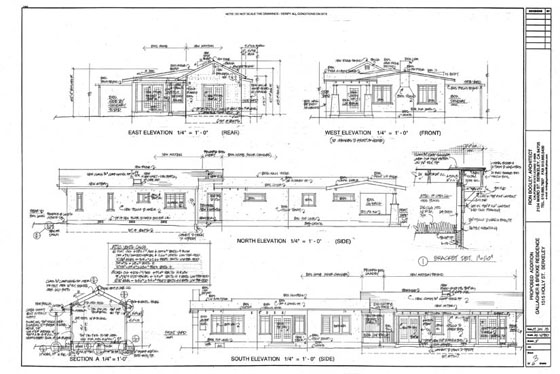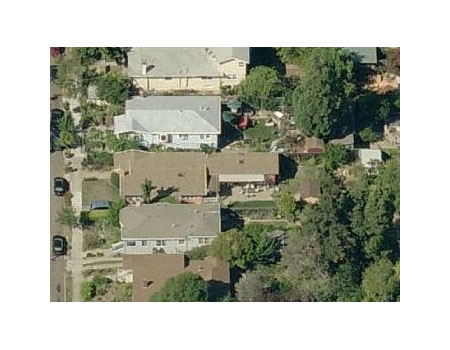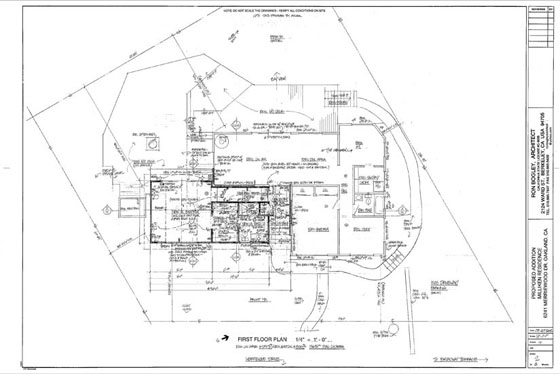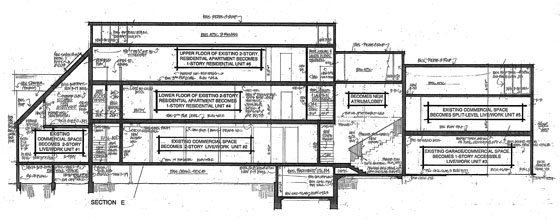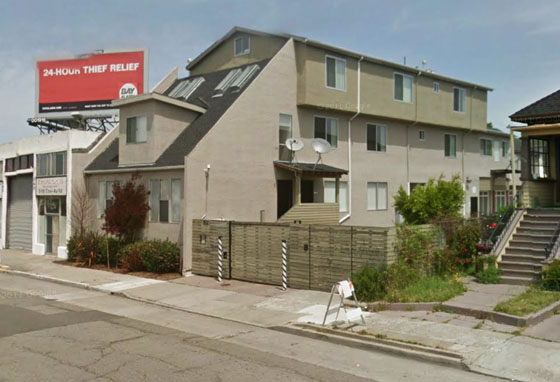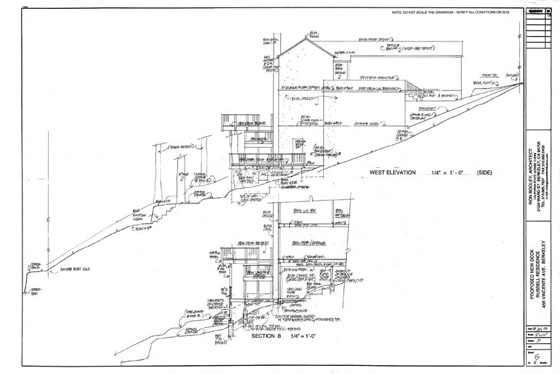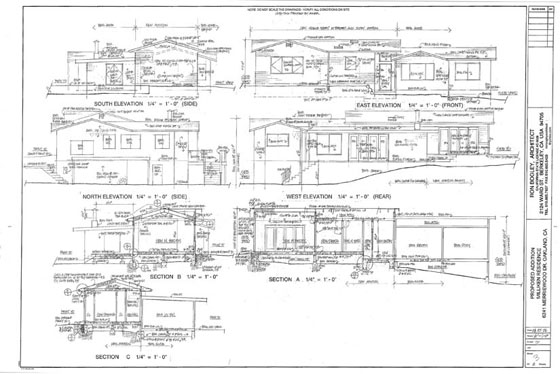2004
Ron Bogley, Architect and Builder
Set into a hill steeply sloping towards a creek, this house’s single story street front opens up as a three story structure in the backyard.
The project designed a deck and exterior stairs that facilitated easy access between the living spaces and back yard below. The grade and exposed deck structure created a unique challenge from a typical residential addition.
