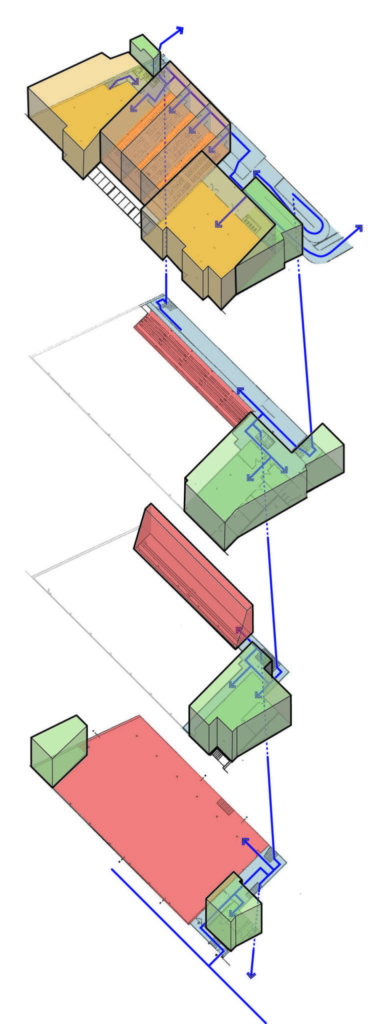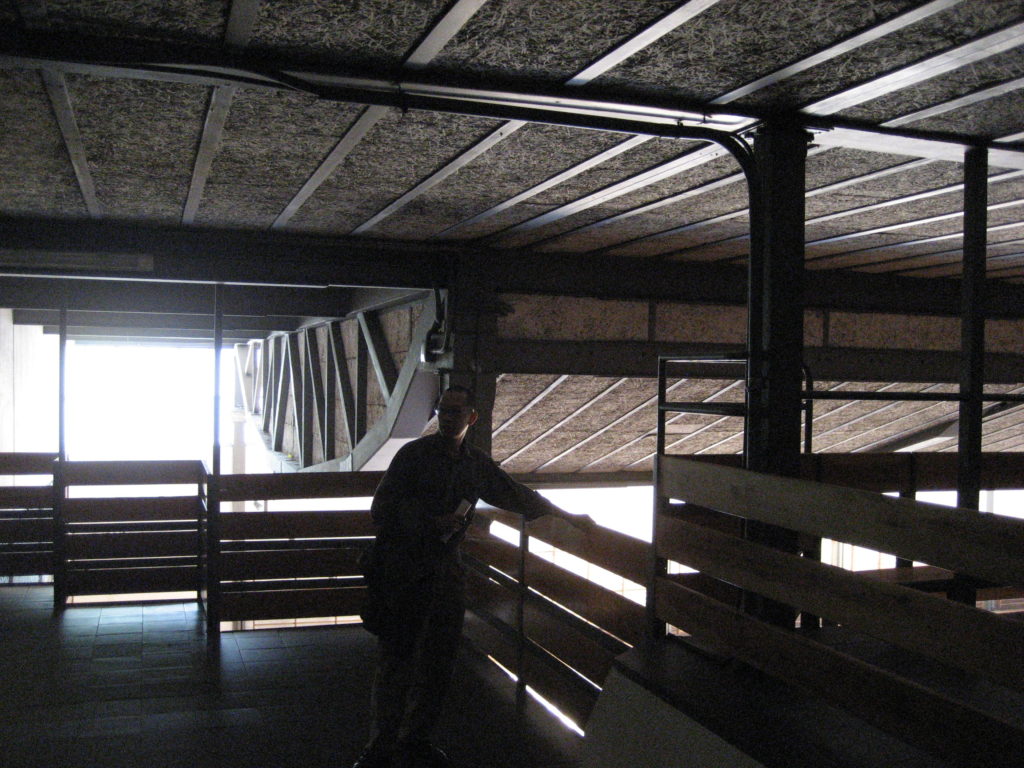I came across this project as a case study my second year at Rice. Professor Dawn Finley had a twinkle in her eye when she that recommended I check out the project.
She was dead on. I love this building. Aesthetically it is not a stunner, but the raw efficiency of space is breathtaking. He takes a cliff, extends the top as a playground, supported by long span trusses which houses lecture halls, covering a gymnasium with raked seating. Everything flows together perfectly.
Here is the architect’s sketch, a few photographs (by my friend Chen Cheng who also talked us into a tour of the building), and my own axonometric analysis from the case study.





