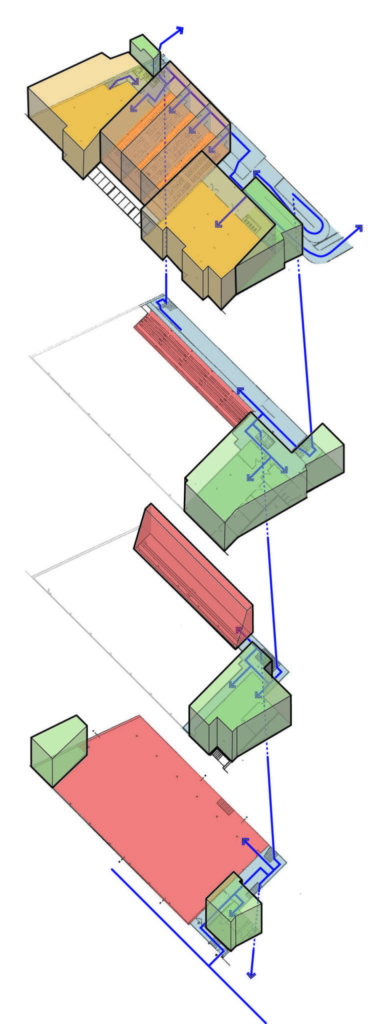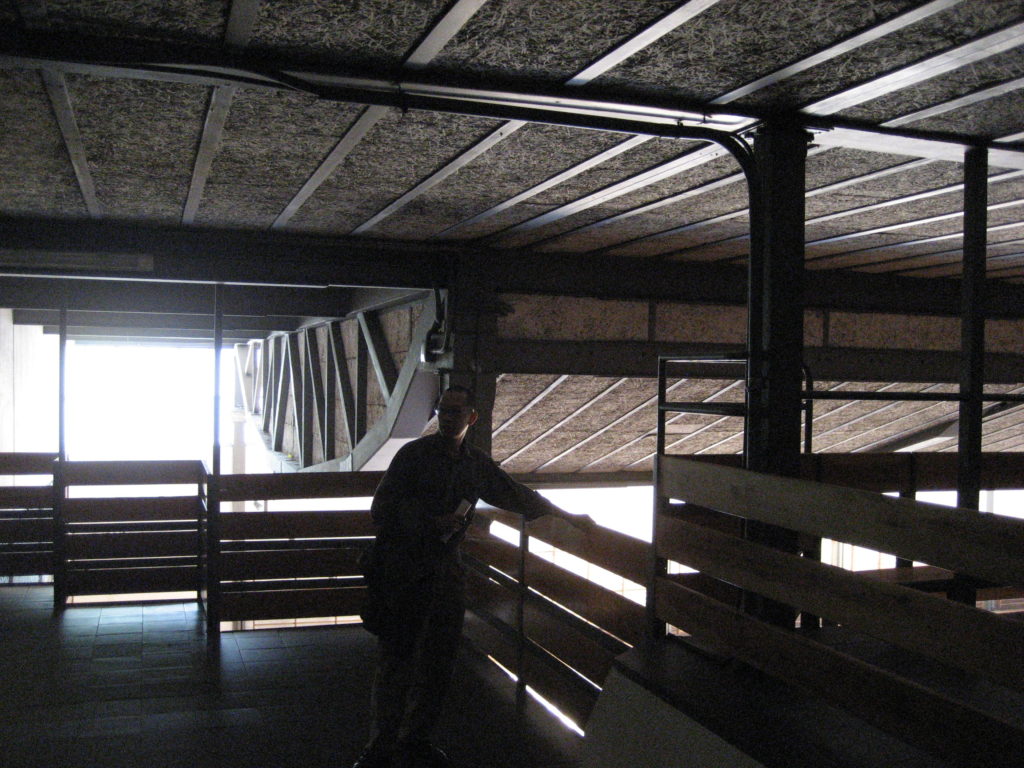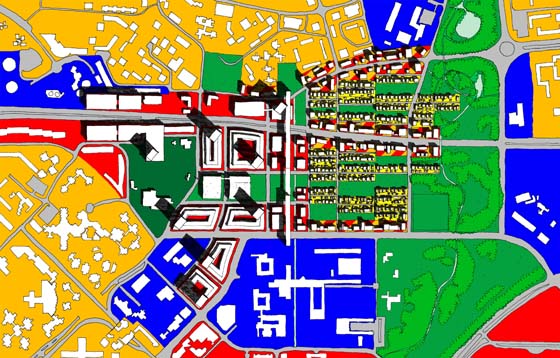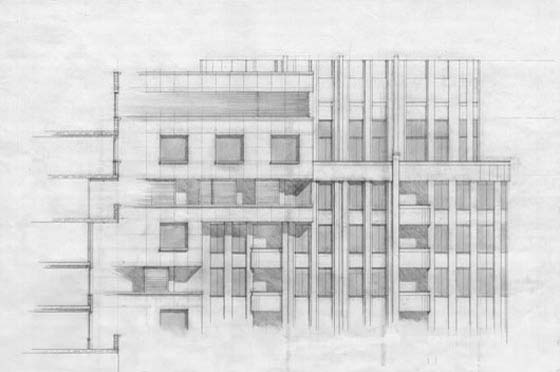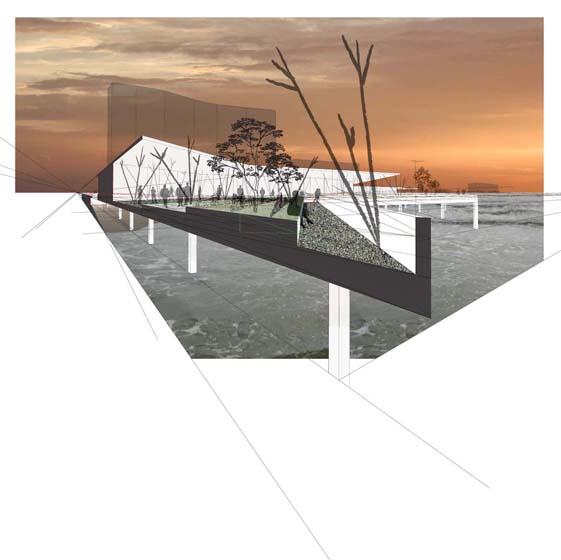2008
Nonya Grenader, Albert Pope, and John J. Casbarian (Thesis Committee)
The lack of housing is a signature problem in Southern California. Furthermore, relentless low rise development leaves little room for recreational parks.
This thesis explored infill densification of parking lots to address both issues, using public parking below grade, new housing above, and a public park at grade.
The design included a variety of unit types and embraced the automobile, exploring parking garage typologies to allow residents to park their cars at home.
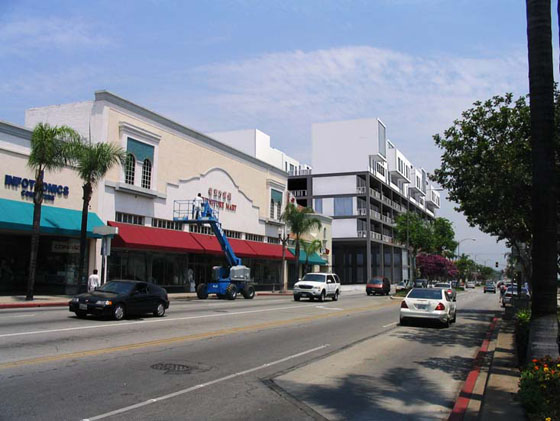
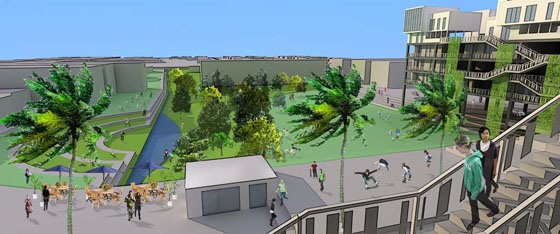
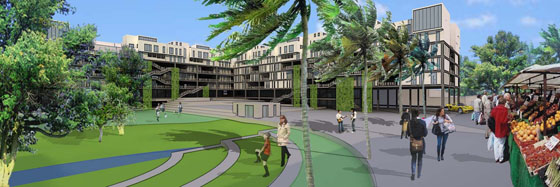
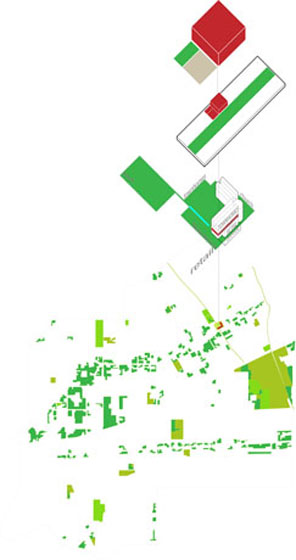

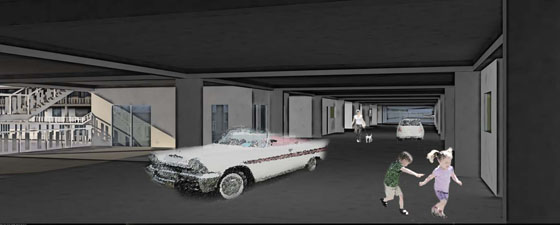
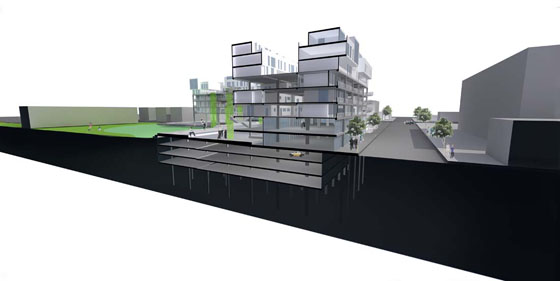
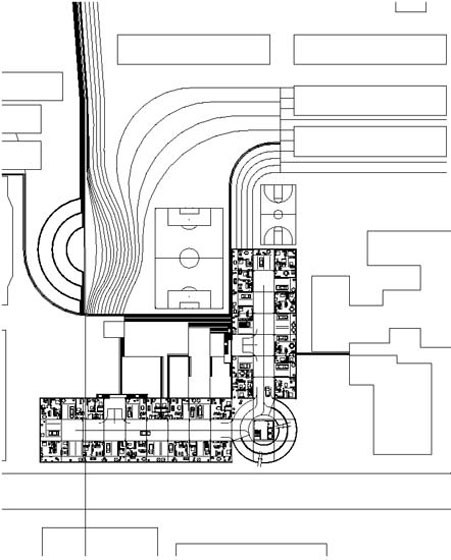
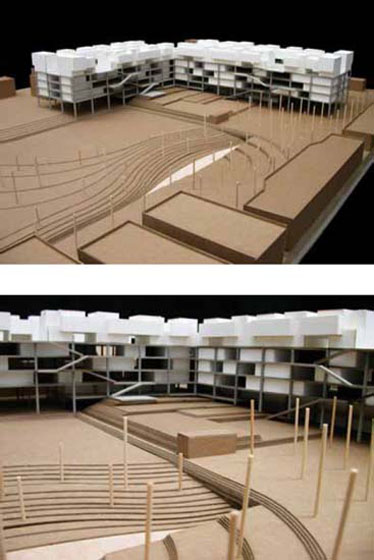
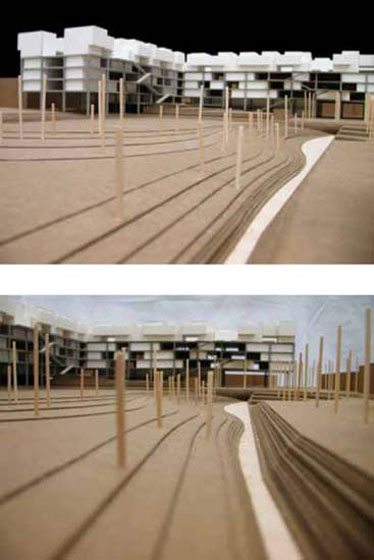
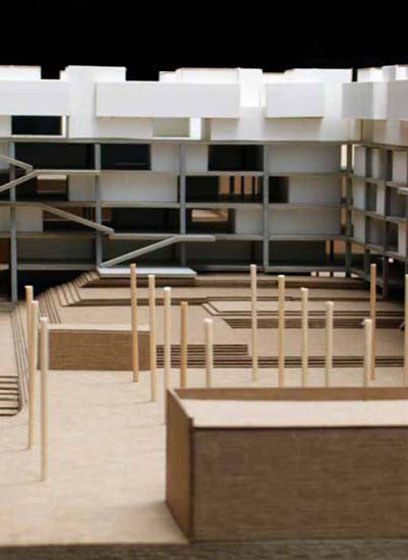
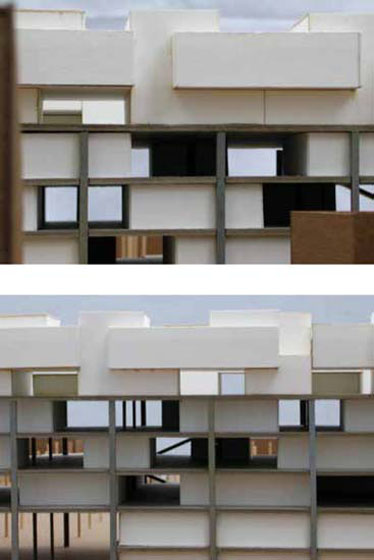
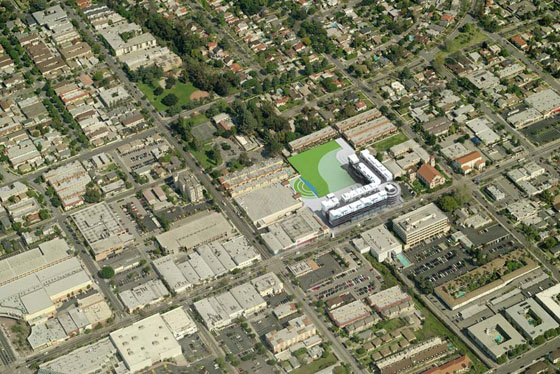
Thanks to Jing Gu, David Jefferis, and Stephanie Millet for their help on the model, and to Stephanie Hsie and Victor Chea for their help on the renderings.



































