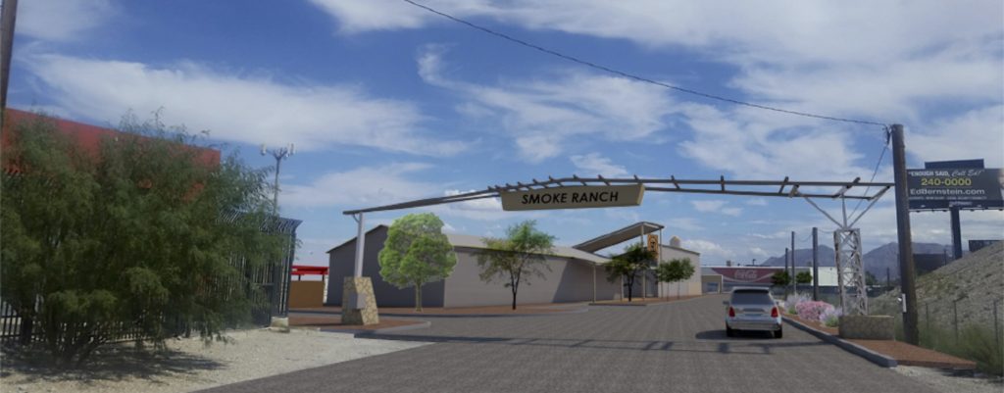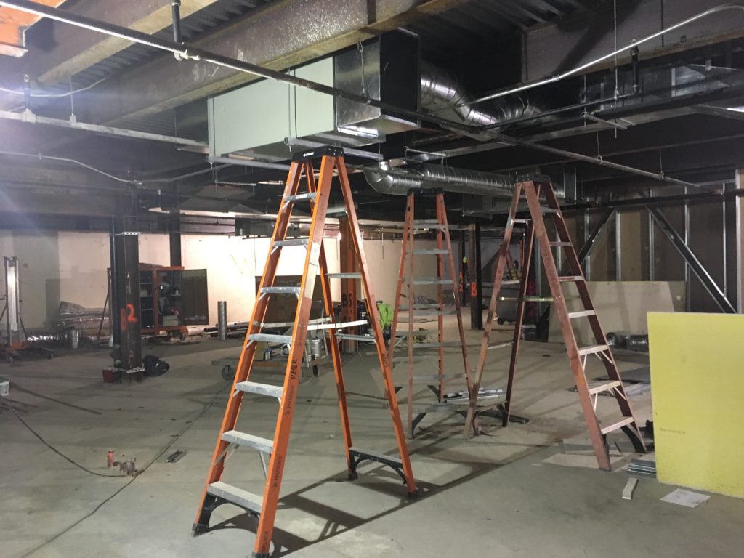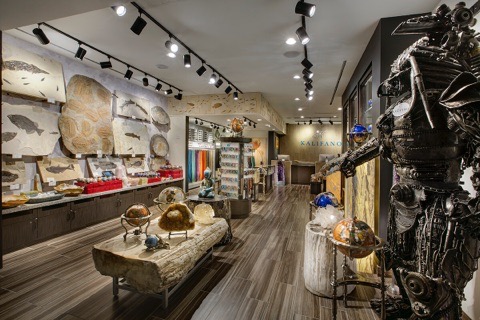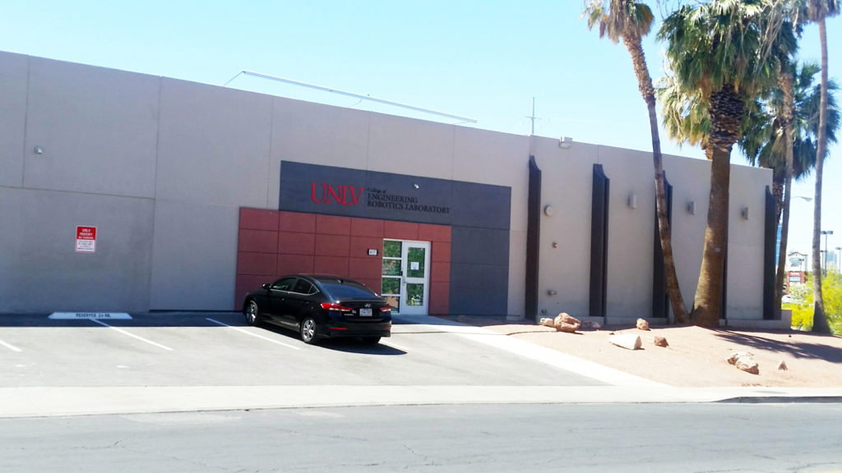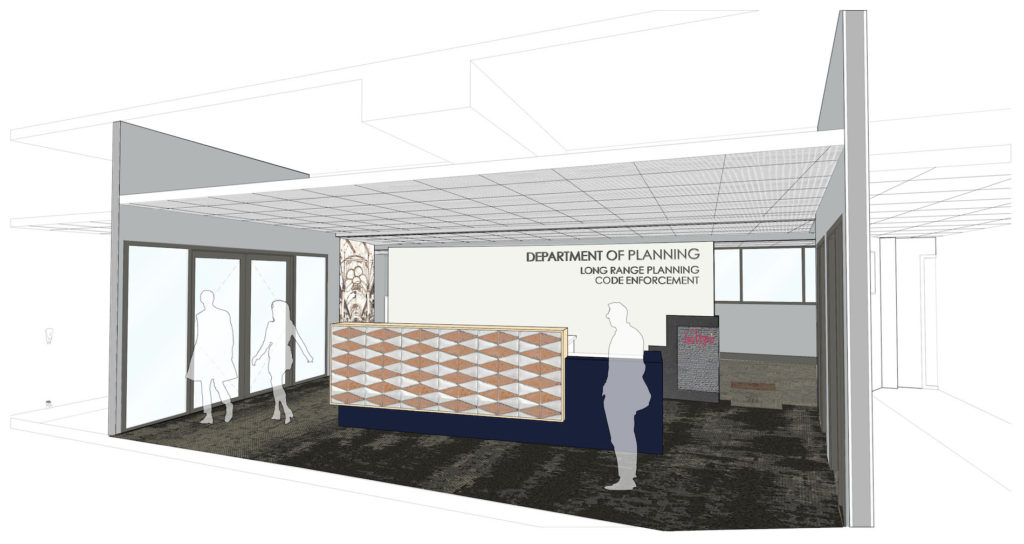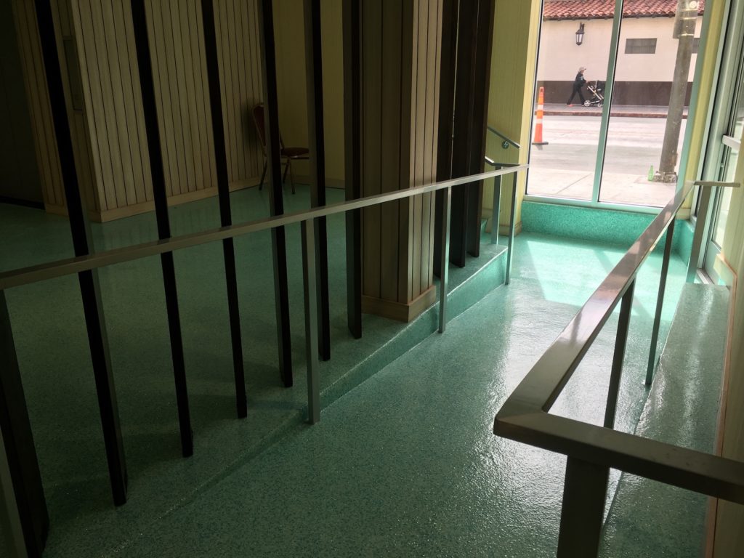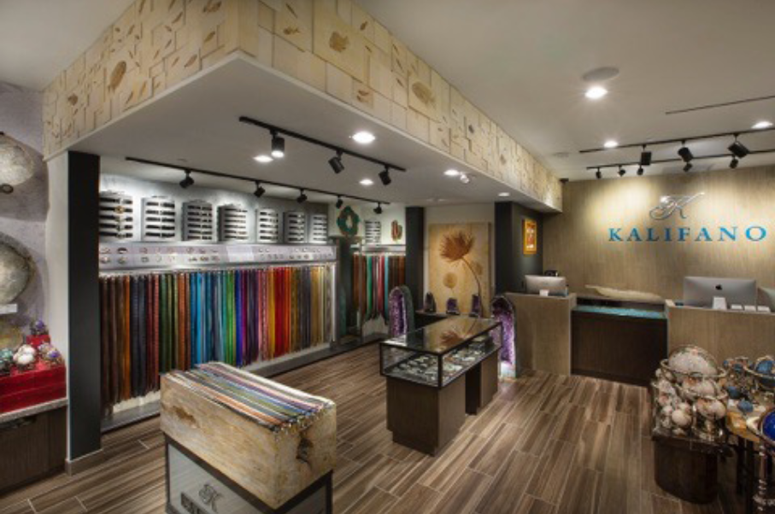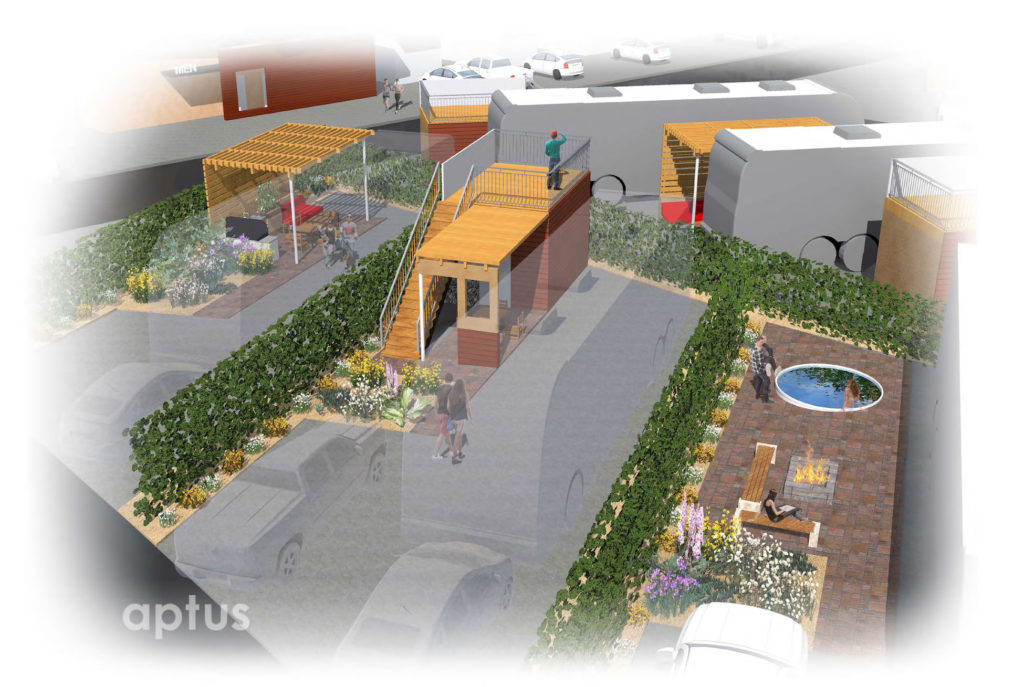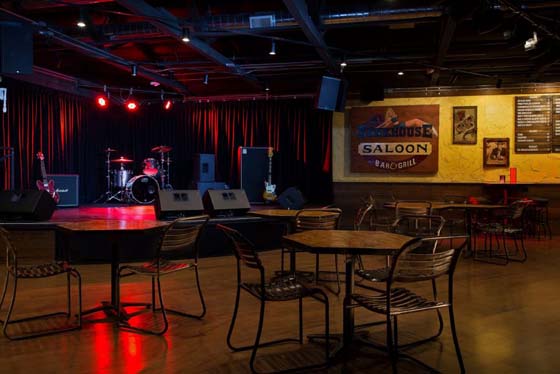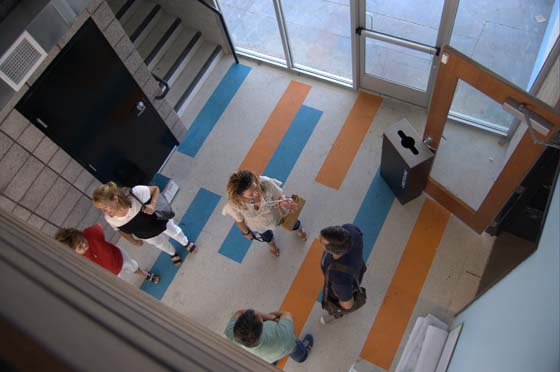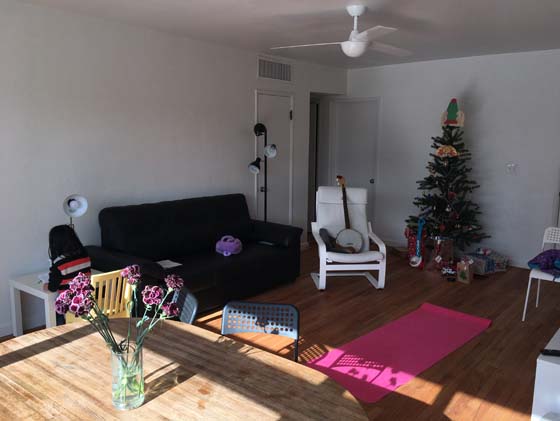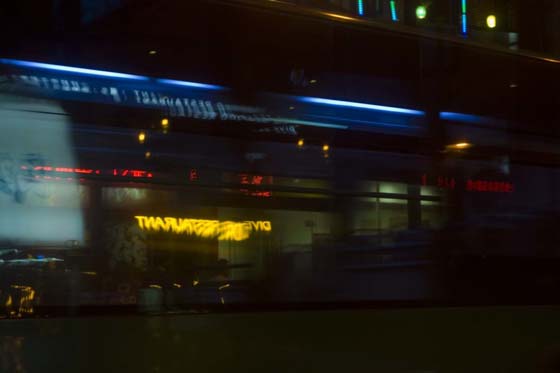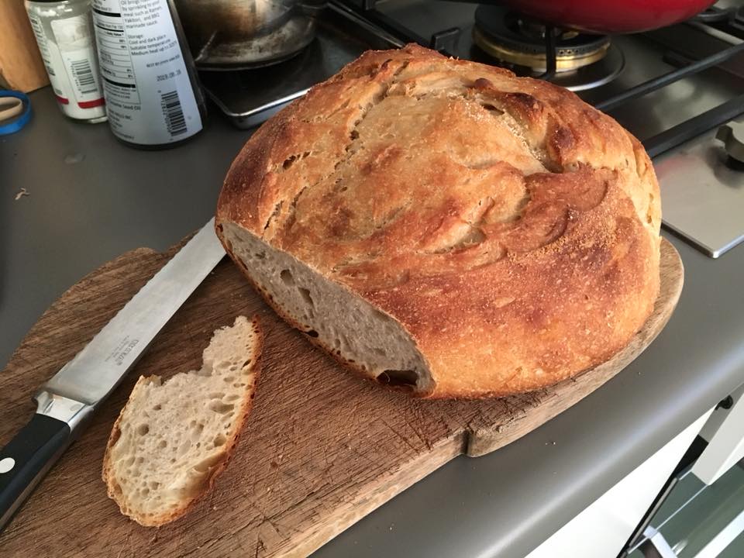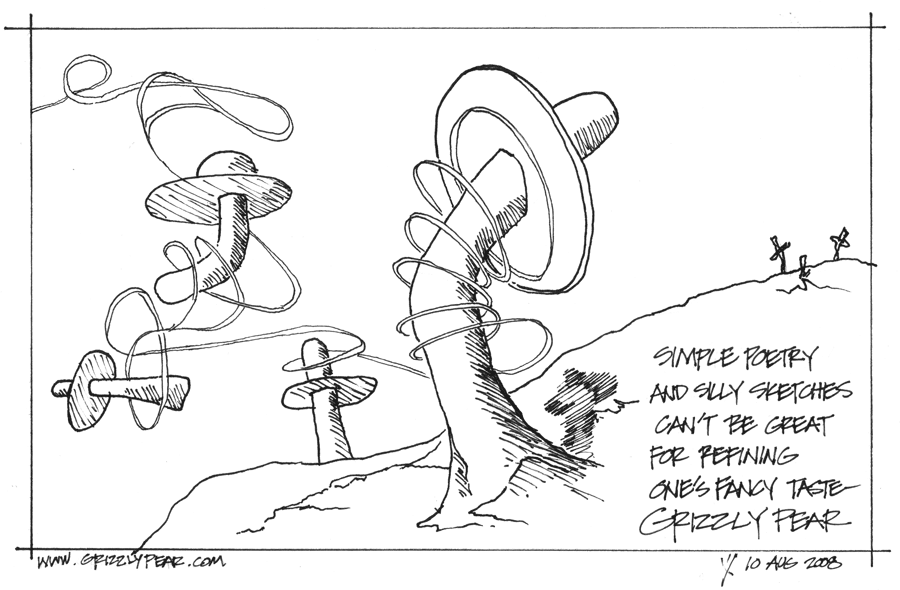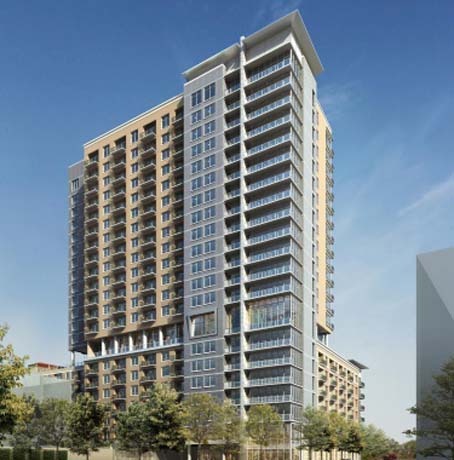2014 to 2018
Aptus
One of the joys of working at generalist architecture firm is the variety of projects, and Aptus was particularly blessed with a diverse batch of challenges.
Master plans included studies as prosaic as a phasing diagram and cost analysis for incremental renovations to a local fire station, to programing and schematic design for a large equipment manufacturer. We also worked on a new distillery entertainment complex, a stadium for the UNLV track team, and a new RV park resort.
None of these projects have entered into construction (yet), but each of them were opportunities to research, stretch, and dream.


