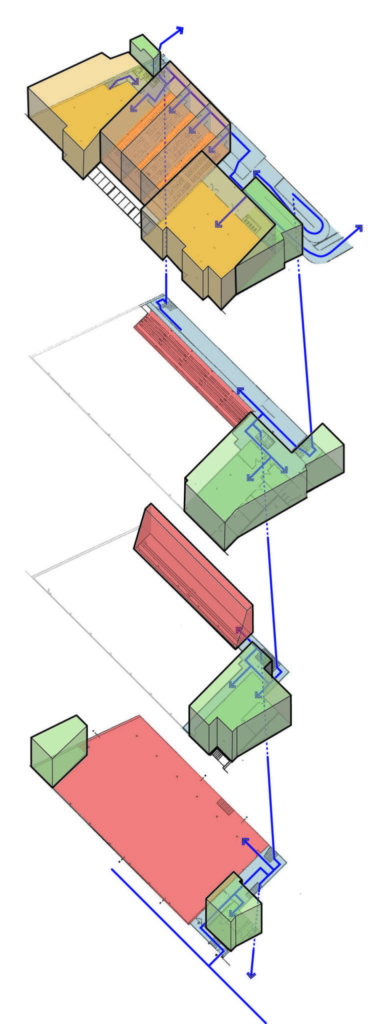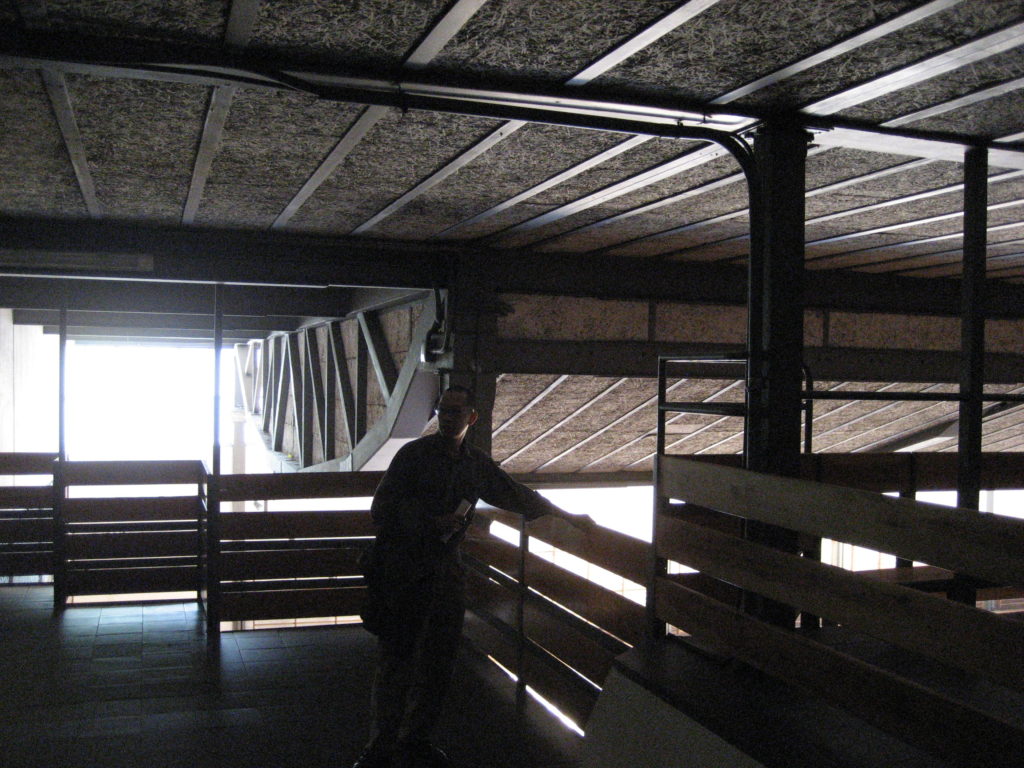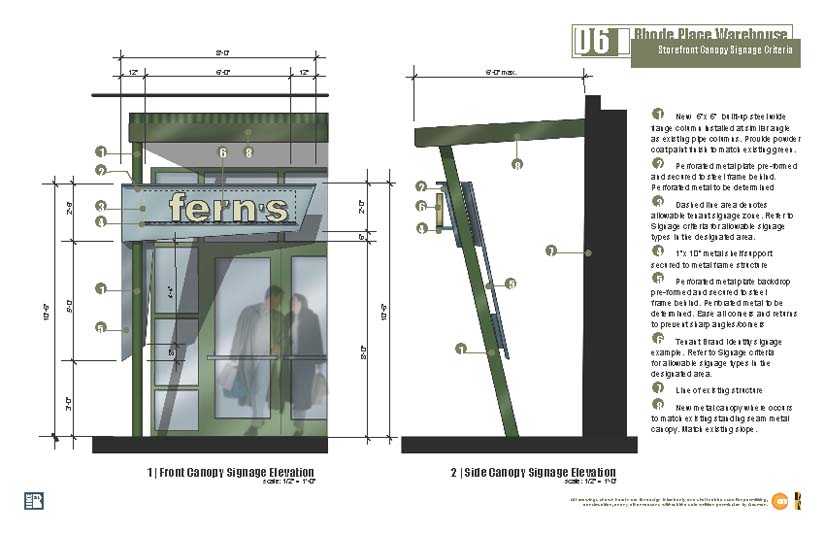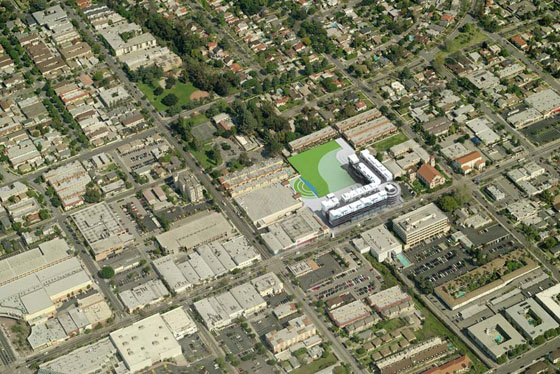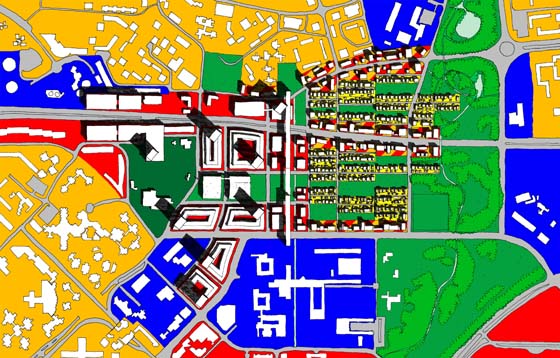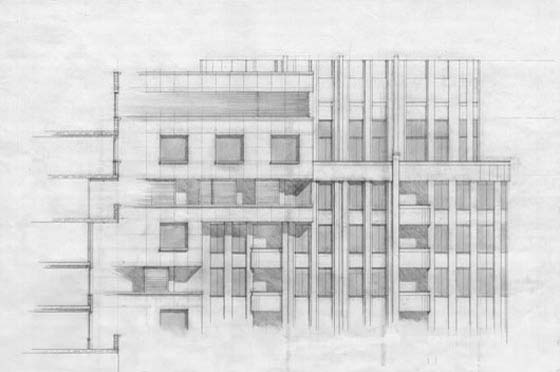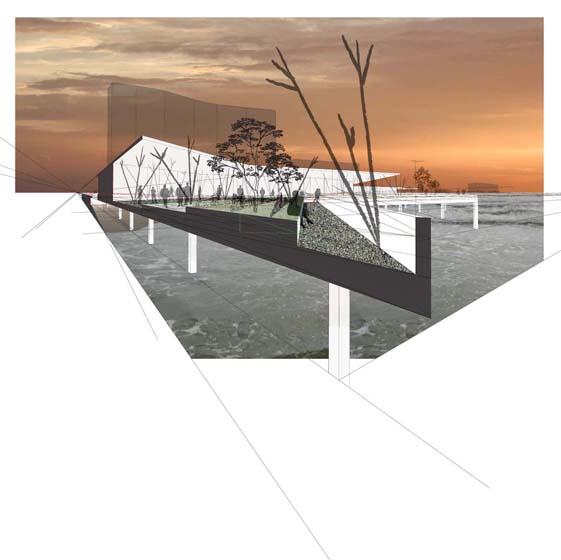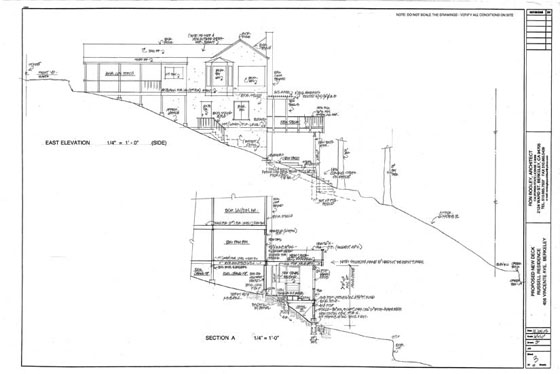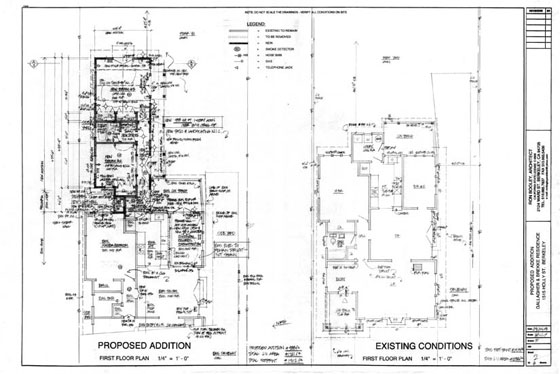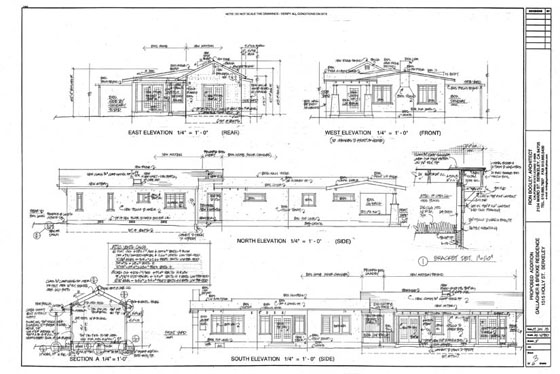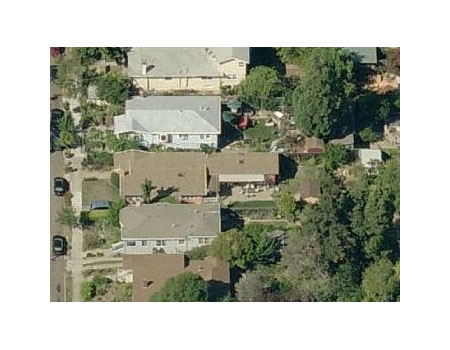2007 with Clint Keithley
Professors J. Kent Fitzsimons and John J. Casbarian
I studied in Paris for the Spring of 2007. This project explored the suburb of Evry, which was saddled with a moribund central district outside of Paris.
This project posited that envisioning a plethora of lifestyle case studies would help develop a rich urban environment, mixing the activities of the inhabitants both within the center and the periphery.
By engaging the road network and divorcing the programmatic use from the building typology, we could create and exploit exciting new adjacencies to reenergize the surrounding districts and suburbs with a multiplicity of buildings, scaling from detached small structures to multi-block superstructures.






































