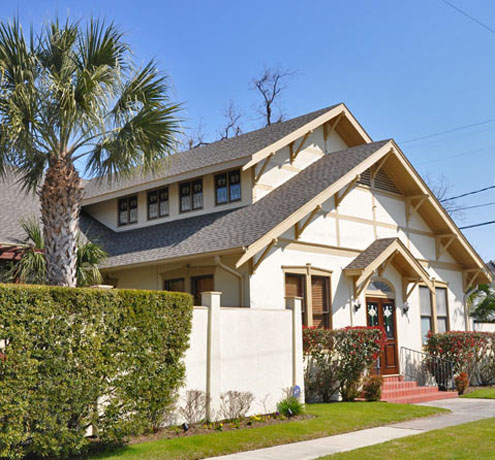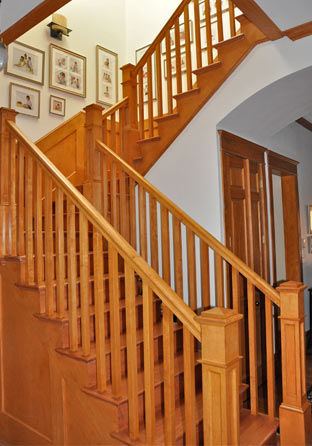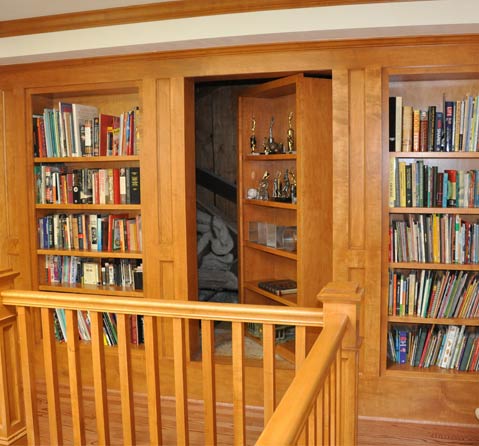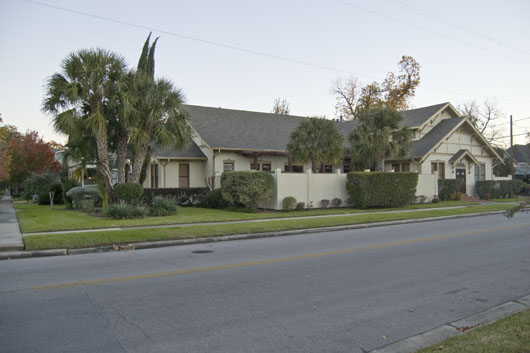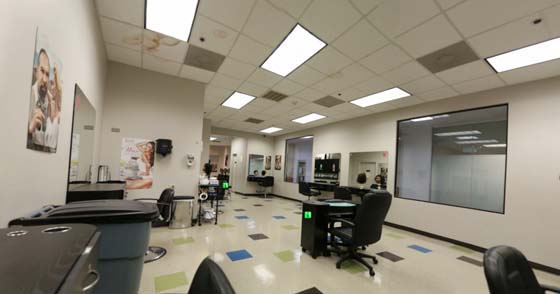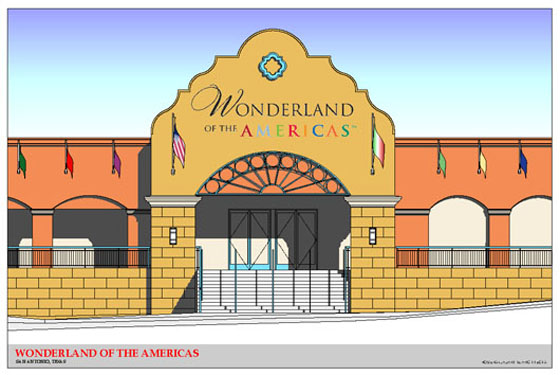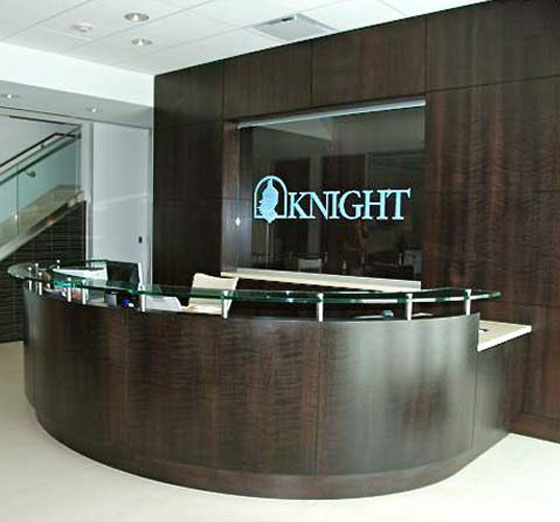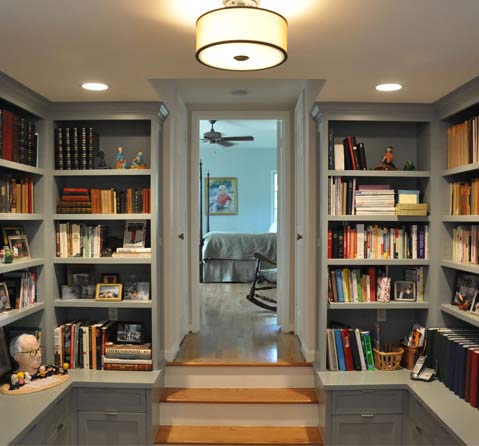2010
Rogers+Labarthe Architects
The renovation projects at the Wonderland of the Americas included a private nursing college, located in the lower level storage area of a defunct supermarket.
It was a complete build out of classrooms and training spaces, coordinating the limitations of the existing structure and low ceilings, with bright finishes to counterbalance the lack of natural light.
















